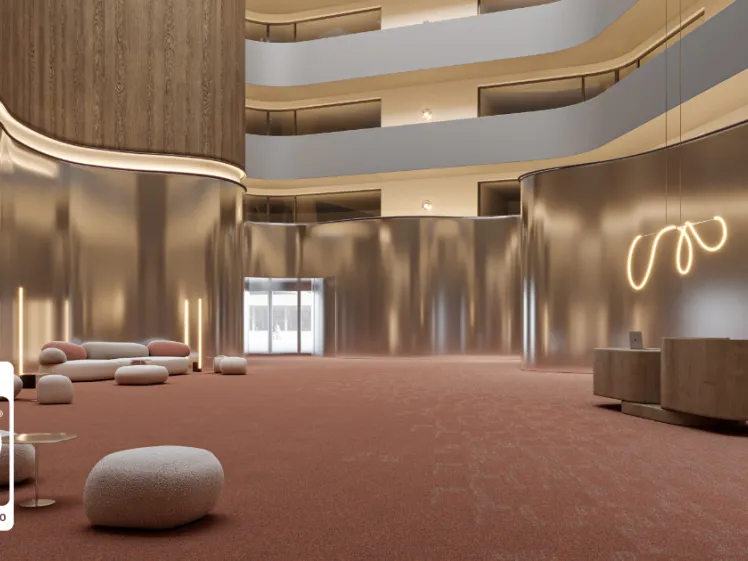
In October we set out to transform a therapy room at Carden Nursery & Primary School in Brighton, UK. To raise awareness for neuro-inclusivity we set up a competition to find the best neuro-inclusive design for this room. On November 22nd it was finally time to announce our winner: Tétris Design & Build designers Lucy Rees, Elizabeth Loizou and Marek Krzynowek. Their design included an enchanted tree, good use of zoning and all the sensory-friendly elements we wished for.
What Were Our Demands?
To transform the therapy room into a sensory-friendly space, some rules needed to be followed. The task was to create a neuro-inclusive spatial design that holds sensory-friendly elements, includes flexible furniture and that can be used by children of the school between 3 and 10 years old.
Their Concept: The Five Senses
Tétris’ concept was built around the five senses: touch, taste, smell, sight, and sound. Recognizing that neurodivergent children may experience over- or under-stimulation in these sensory realms, the design aims to address critical issues affecting their concentration, productivity, self-esteem, and emotional well-being.
By prioritizing these concerns, Tétris underscores the foundational importance of neuro-inclusive design, aspiring to create an environment that promotes positive cognitive and emotional development for every child.
Atmosphere: Enchanted Forest
As the centrepiece of their spatial design stands the enchanted tree. Tétris chose for a biophilic approach for their design by bringing nature inside and creating a magical forest for the children where they can play and come at ease.
The designers were inspired by the beauty and perks of nature, such as caves and holes, waterfalls, calming sounds, calming colours, natural lighting, different textures, etc. This biophilic design is poised to positively influence the moods of the children.
Zoning: Three Zones
The designers divided the room into three different zones: quiet, reflective, and interactive, each tailored to address sensory over- or underload.
- The quiet zone fosters a serene atmosphere, featuring nesting furniture for personal retreat, writable walls, biophilic elements, and soft textured walls for better acoustics.
- The reflective zone, centered around the enchanting tree, provides a space for children to unwind and engage in solo or group play, serving as a transitional buffer between the quiet and the interactive zone.
- In the interactive zone, designed for communal play, various textures, sensory boxes, a ball pit, and a projector for films or interactive games have been thoughtfully incorporated to enrich the children's sensory experience.
Floor Plan with Soft Flooring
In their pursuit of cultivating a tranquil ambiance within the room, Tétris strategically opted for a palette of soothing, natural colours manifested through carpet tiles, effectively demarcating distinct zones within the space.
These carefully chosen colours not only contribute to the overall well-being of the children but also play a pivotal role in defining the atmosphere. The implementation of soft flooring goes beyond aesthetics, serving as a protective measure to prevent injuries, enhancing acoustics for a quieter environment, and promoting improved indoor air quality.
In essence, the selection of warm, natural colours and soft flooring collectively creates an ideal canvas, seamlessly blending visual appeal with practical considerations for an enriching space.
Sensory Elements
Adding sensory elements and flexible furniture to this design, was of great importance. Tétris suggested to add interchangeable seating, sensory boxes, sensory seating for the younger children, alternative seating for the older ones, caves for hiding, soft toys that can be made into a seating area, etc.
These elements will contribute to transforming the room into a sensory-friendly environment, providing a safe haven where children can feel secure and express their true selves.
Enchanted Transformation
In conclusion, Tétris Design & Build's winning neuro-inclusive design for Carden Nursery & Primary School in Brighton is a sensory-friendly masterpiece. With an enchanted forest theme, three well-defined zones, warm colours, and soft flooring, the room promises a calming atmosphere. The incorporation of flexible furniture and sensory elements ensures a safe space for children aged 3 to 10, addressing their unique needs. This transformative design not only enhances the physical space but also aims to positively impact the well-being and experiences of neurodivergent children. We can’t wait to see this design come to reality!

Get a feel for our carpets

Get news and insights
Recent blog items

From Waste to Resource: Why Full-Cycle Design Needs More than Good Intentions

modulyss achieves Cradle to Cradle Certified® Gold under Version 4.0

From Grid to Flow: Designing Beyond Straight Lines







