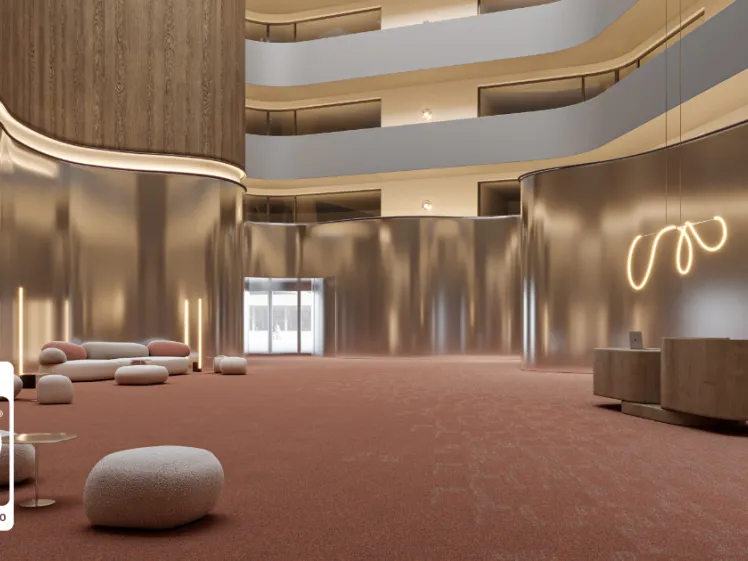
An office that becomes an event venue, a shop turning into a lounge after hours or a classroom serving as a social café in the weekends; multifunctional design is gaining momentum in urban environments. Explore what happens when boundaries fade and bold design steps in.
What’s The Purpose of Multifunctional Design and Architecture?
We’re running out of space. The rise in urban civilisation is making living in large cities more and more difficult, and the need for urban space optimisation is growing just as rapidly. To maximise the use of the limited available space, multifunctional architecture and design are the perfect solution. In addition to addressing infrastructural challenges, it also responds to economic, sustainability, and wellbeing needs.
Multifunctional Spaces Throughout Different Sectors
Hybrid Workspaces
Workspaces are changing rapidly; they should be more than just a desk. While homework remains the go-to for many, going to the office is regaining popularity. The only difference? Employee’s expectations have evolved and hybrid workspaces prove to be the solution. By combining the comfort of home offices with the professionalism of corporate offices, wellbeing and productivity are prioritised.
Think of a meeting room that transforms into a collaborative workshop area with mobile whiteboards and flexible seating, or a lounge space that doubles as a quiet focus zone during peak hours. Some offices even integrate podcast studios or mindfulness corners that can be closed off or opened up depending on the need. These multifunctional features not only support different work modes but also help companies make the most of every square metre.
Transformative Retail Spaces
Retail is no longer just transactional; it’s experiential. A multifunctional retail space blends display, storytelling and community interaction. Whether it’s a concept store doubling as a tearoom or a garden centre with an in-house vet, retail spaces are evolving into multifunctional hubs that cater to a spectrum of needs.
Flexible Hospitality Settings
Multifunctionality is no stranger to hospitality environments. Hotels, bars and restaurants can exist separately but in many settings, they merge into one fluid space that still demands distinct zones. The use of acoustic materials and movable partitions, amplify the experience where it matters the most, while smart lighting systems can help set the mood.
Adaptive Learning Environments
Next to flexible seating and flooring layouts for a more productive learning environment, classrooms can also become much more than just a space where students thrive. For example, a quiet room that becomes a yoga studio during weekends or a classroom that transforms in a community hub by night. This kind of concept is already popular on university campuses around the world.
What Design Elements Does a Multifunctional Space Need?
To start of on the right foot, your multifunctional design should include neuroaesthetic elements such as rhythmic patterns, tactile contrasts and biophilic cues that spark instinctive calm and creative flow. These will enhance the flexibility and adaptability of the multifunctional space, and make it a success.
- Adaptable furnishing and layout: adding movable walls, adjustable furniture, modular carpet, etc. will make it easier to change the setting and purpose of the space.
- Zoning and wayfinding: to define different functions or guide movement within a space, use contrasting textures, patterns or colours in soft flooring or LVT.
- Optimised acoustics: strategically placed sound absorbing materials such as acoustic panels and soft flooring enhance can help the different functions of the room reach full potential.
- Smart technologies: adjustable lighting systems, motion and occupancy sensors, smart AV systems, etc. can enhance the flexibility of a space.
- Storage Integration: make sure there’s enough storage space to stow away movable furniture, tech tools, personal belongings or zone-specific equipment. This keeps the space clean and ready for the next function.
One Space, Endless Possibilities
As cities continue to densify and expectations for versatility in design grow, multifunctional spaces offer an innovative, sustainable, and human-centric response. From adaptive learning environments to flexible hospitality settings, hybrid offices, and transformative retail spaces, the possibilities are endless when form follows flexibility.
Incorporating elements like modular layouts, acoustic zoning, and smart technologies, today’s urban architecture no longer defines space by a single purpose. Instead, it embraces a dynamic narrative, one where every square metre can tell multiple stories.
Whether you’re designing for education, work, leisure, or commerce, multifunctional design is no longer a luxury, it’s a necessity for urban space optimisation and future-ready architecture.

Get a feel for our carpets

Get news and insights
Recent blog items

From Waste to Resource: Why Full-Cycle Design Needs More than Good Intentions

modulyss achieves Cradle to Cradle Certified® Gold under Version 4.0

From Grid to Flow: Designing Beyond Straight Lines







